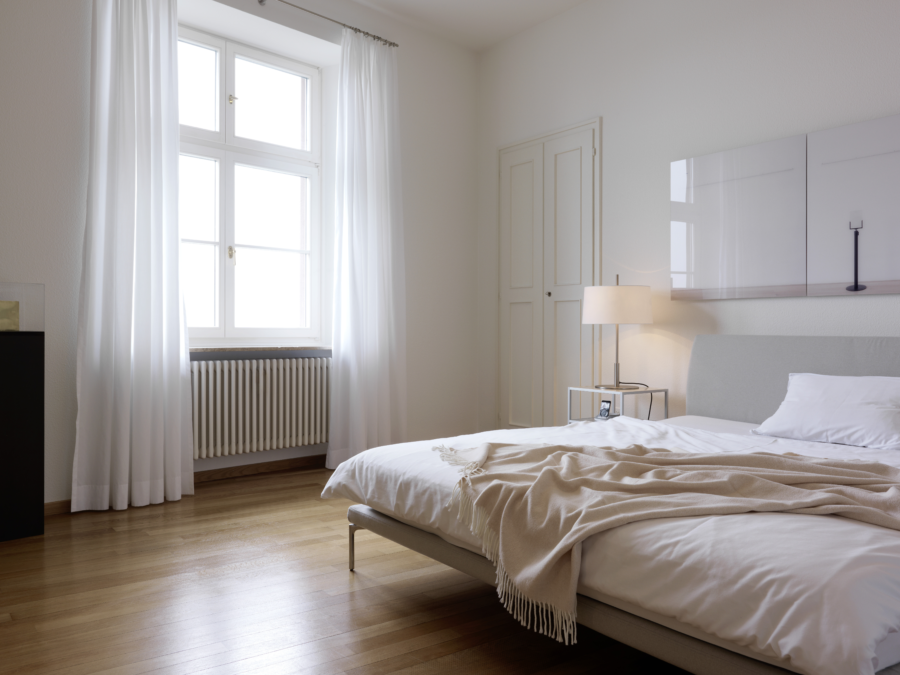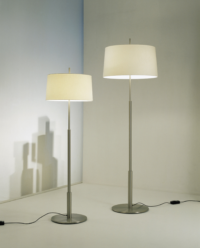The two apartments on the upper floor of the 15th century townhouse under urban heritage protection had already been merged into one. Despite the merge, the two parts lacked any commonality. To solve this problem, the room layout and use of the two apartments were rethought from the ground up. The largest room, providing access to breathtaking views over the Rhine from its terrace, was designed as a living and dining area.
A generous built-in closet in the antechamber found a new purpose as a dressing room, and the room with a view of Kleinbasel's banks of the Rhine now serves as an office, from where it blends into the sleeping area. By purposefully blending new elements with existing furnishings and found architecture, the two formerly disparate parts now appear as a unified whole.
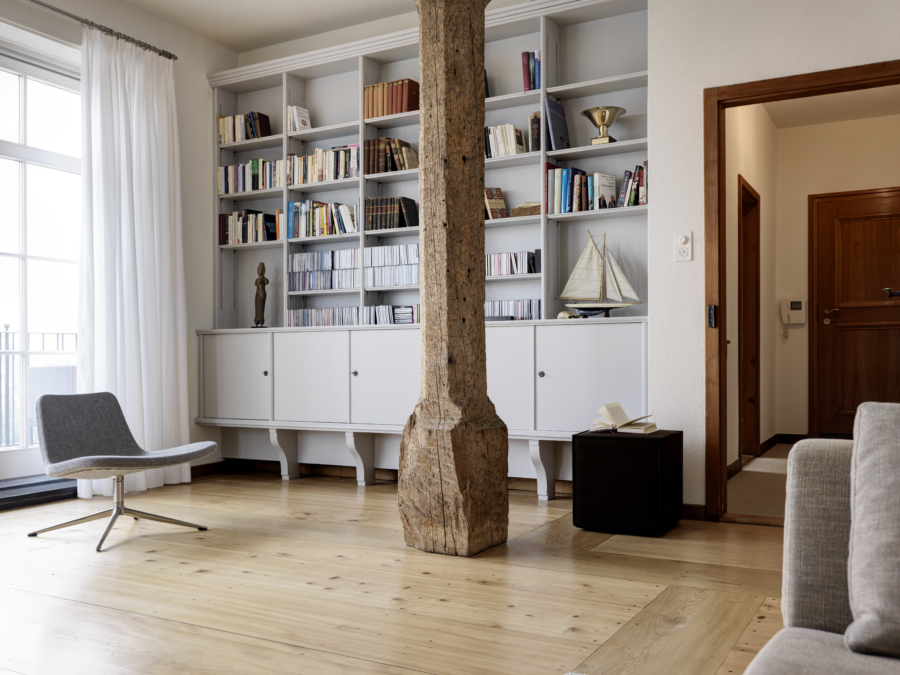
The carefully restored library
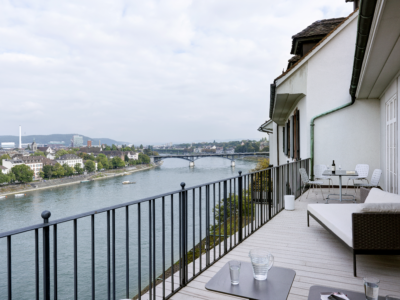
View of the Rhine with Wettstein bridge
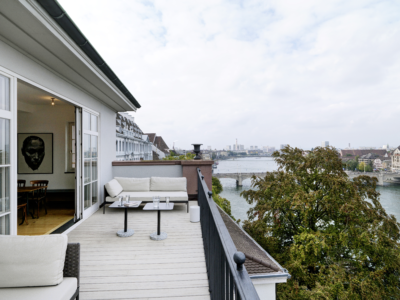
Terrace with a view of the Rhine
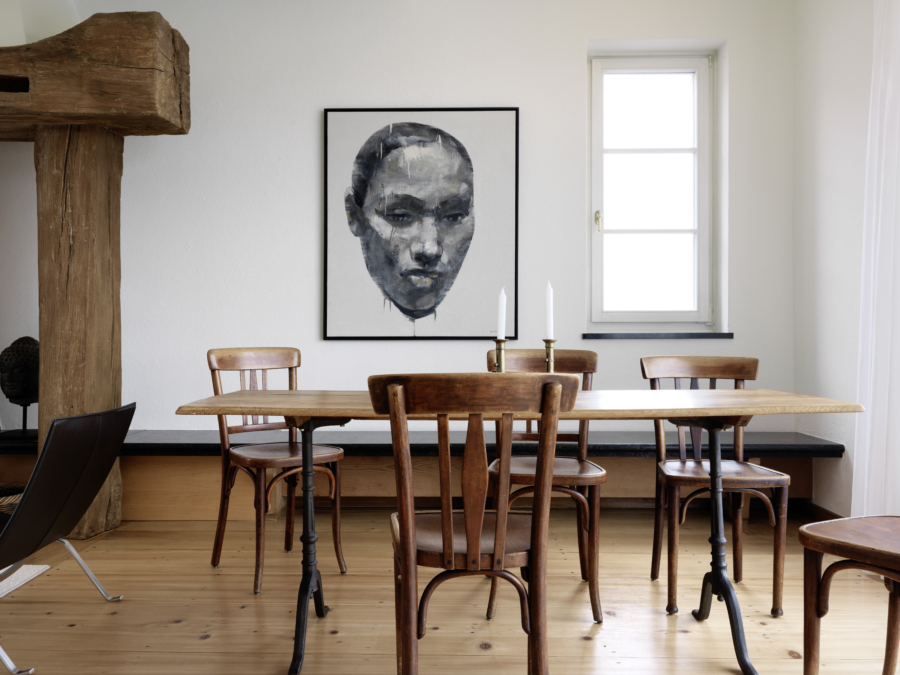
Skillful interaction
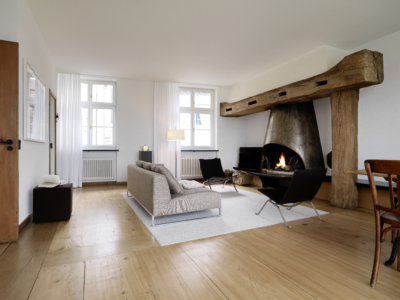
Living area with old fireplace
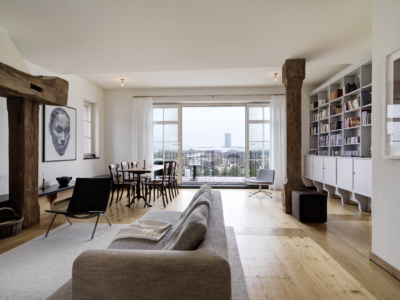
The spacious living / dining area with terrace
Would you like to know more about this project?
We will be happy to provide you with detailed information. You can reach us anytime at P: +41 61 331 04 04 free of any obligation.
